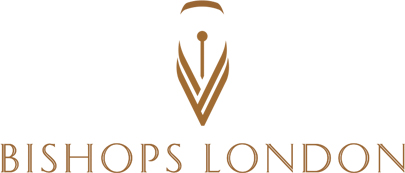Main Reception Lobby
High-gloss lacquered front door with Banham ironmongeryMarble floor
LED down-lights and provision for wall lights and feature pendant lighting
Satin lacquered timber veneer internal doors with bronze inset metalwork and bronze ironmongery
Timber veneer joinery coat store with fully-fitted storage
Marble staircase with feature metalwork balustrade
Family Kitchen
Spacious open plan kitchenBespoke satin lacquered oak kitchen
Polished marble countertop
Integrated under-unit lighting
Concealed extractor hood
Integrated Miele induction hob, dishwasher, fridge freezer, oven, combi microwave/oven, warming drawer appliances
Franke stainless steel under-mounted sink with Franke taps
Wine display fridge
Polished marble border with prime grade stained oak timber flooring
TV with ceiling speakers
Feature coffer ceiling with LED down-lights and provision for wall lights and feature pendant lighting
Powder Room
THG bathroom fittingsPolished stone floors, skirting and architrave
Bespoke fitted stone vanity unit
Over basin mirrored wall
Utility
Integrated separate Neff washing machine & tumble dryer appliancesFranke stainless steel under-mounted sink with Franke taps
Composite stone countertop
Fully-fitted kitchen units with storage
Franke stainless steel under-mounted sink with Franke taps
Living Room and Dining Room
Double aspect spacious open plan living room and dining roomPolished marble border with prime grade stained oak timber flooring
Featured built-in display cabinet
Feature coffer ceiling with LED down-lights and provision for wall lights and feature pendant lighting
TV with ceiling speakers
Glazed double French doors to exterior terrace/garden
Master Bedroom
Imperial velvet carpet with extra thick underlayBespoke fitted high-gloss lacquered veneer walk-in wardrobes with integrated illumination
TV with ceiling speakers
Feature coffer ceiling with LED down-lights and provision for wall lights and feature pendant lighting
Master Bathrooms
Polished stone floors, walls, bath surrounds and shower, skirting and architraveBespoke fitted vanity unit with stone countertop
Over basin mirrored wall
Bath with THG deck mounted hand shower and mixer taps
Walk-in shower with frameless glass enclosure
THG rain shower and hand shower
Wall mounted WC & bidet with concealed push button cistern and soft close seat cover
THG bathroom fittings with inset black onyx detail
Polished chrome heated towel rail
Low level lighting
Concealed shaver socket
Heated mirrors
Inset framed mirrors wall
Aqua vision TV
Bedrooms
Imperial velvet carpet with extra thick underlayBespoke fitted satin lacquered veneer wardrobes with integrated illumination
Feature coffer ceiling with LED down-lights and provision for wall lights and feature pendant lighting
Guest Bathrooms and shower rooms
Polished stone floors, bath and shower surrounds, skirting and architraveBespoke fitted stone vanity unit
Over basin mirrored wall
Baths with overhead shower Vado deck mounted hand shower and mixer-taps
Walk-in shower with frameless glass enclosure
Vado rain shower and hand shower
Wall mounted WC with concealed push button cistern and soft close seat cover
Vado polished chrome sanitary ware fittings
Polished chrome heated towel rail
Low level lighting
Concealed shaver socket
Heated mirrors
Inset framed mirrored wall
Terraces and Garden
Landscape designed gardens by Bowles & WyerExternal lighting with power and water supply
Garage
Secure underground car parking, parking for 2 cars per apartmentAutomatic garage door entry
General
Bespoke satin lacquered veneer internal doors with bronze inset metalwork and bronze ironmongery throughoutNeutral painted palette to walls throughout
LED lighting
Double glazed, hardwood windows and external doors with acoustic and thermal protection
Heating and Cooling
Wet under-floor heating throughout with seven day scheduling, manual override and energy saving optionsThimble sensor thermostatic control with integrated iPad control
Bathrooms heated via an electric under-floor heating system with electric heated towel radiators
Energy efficient boilers
iPad controlled concealed comfort cooling (to living/dining room, kitchen/breakfast room and all bedrooms). iPad controlled under floor heating throughout
Audio & Data
Crestron multi-room audio system with speakers throughoutPre-wired motorised window treatments to all principal rooms
iPad controlled audio visual system
Pre-wired for internet, telephone and multimedia distribution
Satellite, terrestrial TV and telephone sockets to all receptions and bedrooms
All TV sockets Sky HD and 3D enabled (subject to subscriptions)
Crestron lighting control system throughout providing dimmable, scene-setting lighting
CAT6 cabling
Security
Video entry systemIntruder alarm – Redcare ready Intruder alarm covered by SSAIB certification
External Multi-Angle CCTV Security Camera
Concierge entrance desk
