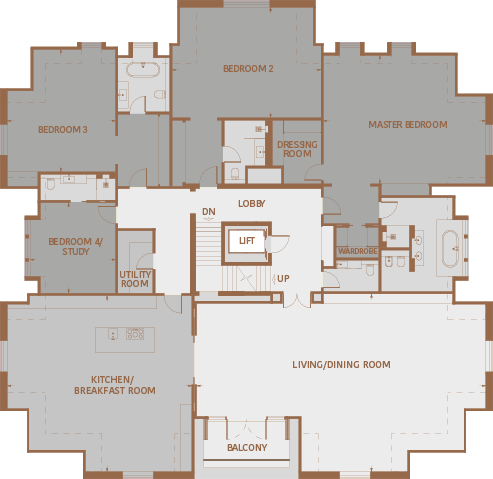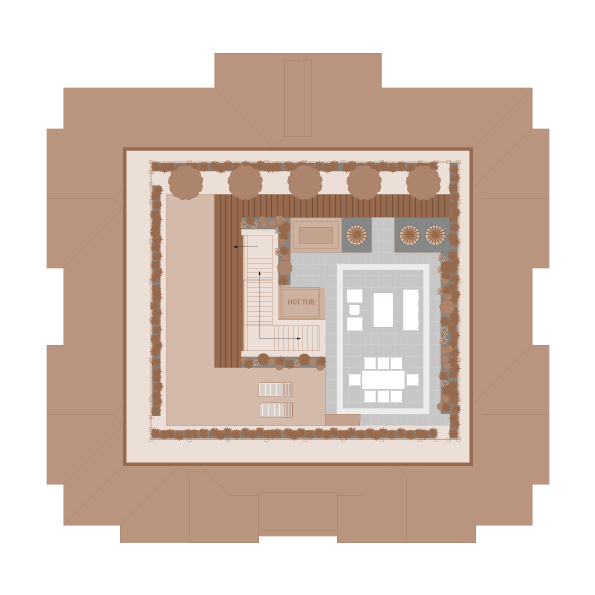The Penthouse
Schedule of Areas
- Living/Dining Room
49'2" x 30'4" (15.00 x 9.25m)
- Kitchen/Breakfast Room
31'6" x 30'0" (9.60 x 9.15m)
- Master Bedroom
27'8" x 21'11" (8.44 x 6.69m)
- Dressing Room
8'40" x 10'76" (2.56 x 3.28m)
- Wardrobe
7'19" x 5'54" (2.19 x 1.69m)
- Bedroom 2
27'8" x 21'11" (8.44 x 6.69m)
- Bedroom 3
20'11" x 18'6" (6.38 x 5.63m)
- Bedroom 4 / Study
15'5" x 14'7" (4.71 x 4.44m)
- Approximate GIA (Including reduced height area below 1.5m – denoted with dashed line)
5476 Sq.ft (508.7 Sq.m)
- Balcony
14'10" x 6'73" (4.30 x 2.05m)
- Roof Garden
51'1" x 46'9" (15.87 x 14.29m)

