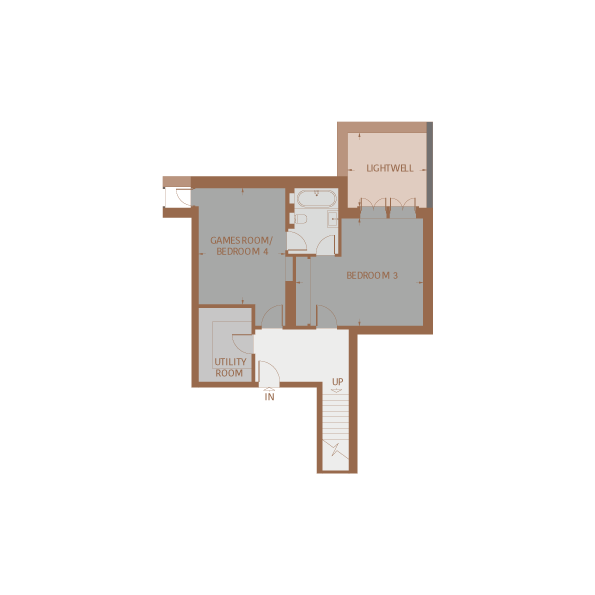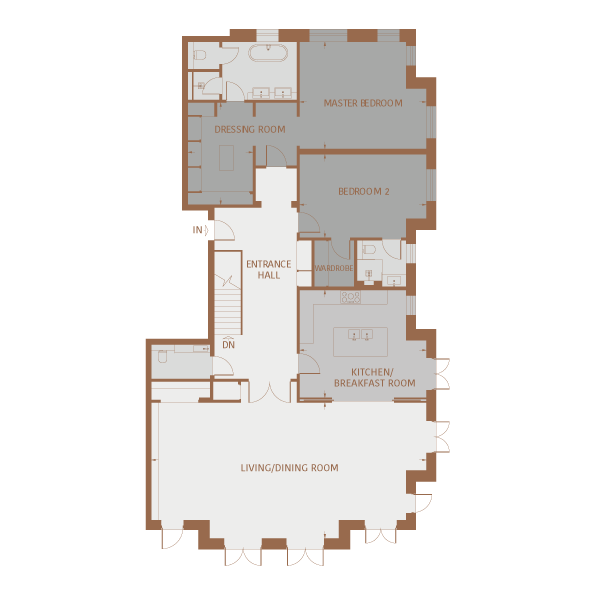
Garden Floor

Ground Floor
Schedule of Areas
- Living/Dining Room
40'4" x 19'11" (12.28 x 6.06m)
- Kitchen/Breakfast Room
18'6" x 15'9" (5.65 x 4.81m)
- Master Bedroom
18'6" x 15'8" (5.65 x 4.78m)
- Dressing Room
15'0" x 9'6" (4.56 x 2.90m)
- Bedroom 2
18'6" x 12'2" (5.65 x 3.72m)
- Bedroom 3
18'7" x 15'9" (5.66 x 4.81m)
- Bedroom 4 / Games Room
17'10" x 12'9" (5.19 x 3.88m)
- Approximate GIA
3259 Sq.ft
(302.8 Sq.m)
- Lightwell
11'6" x 11'0"
(3.53 x 3.35m)

